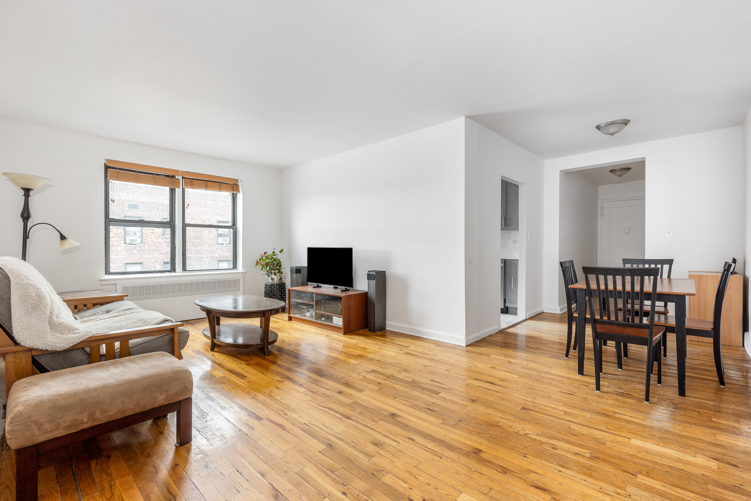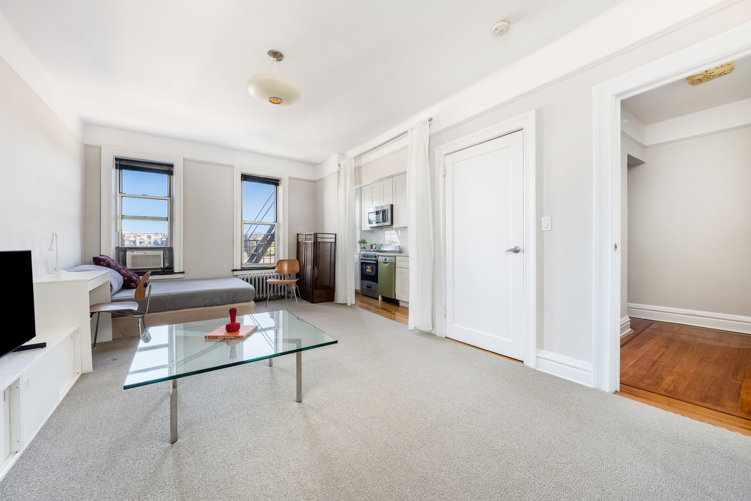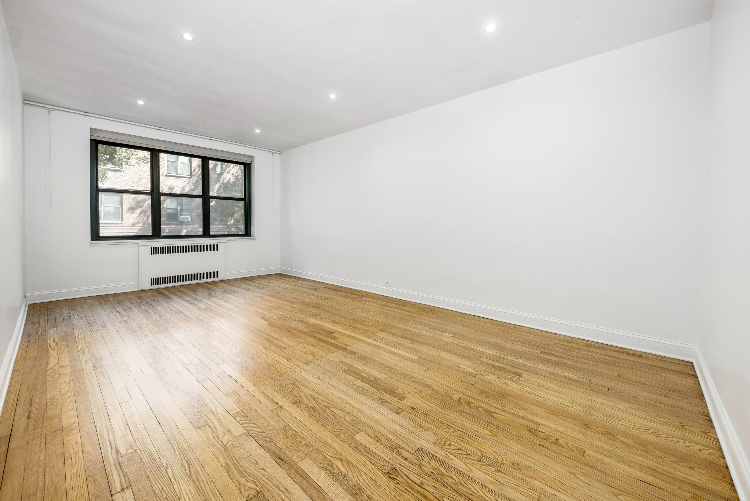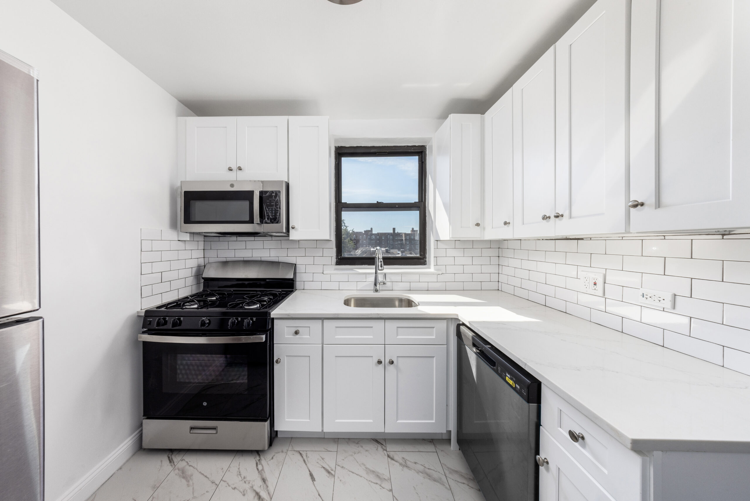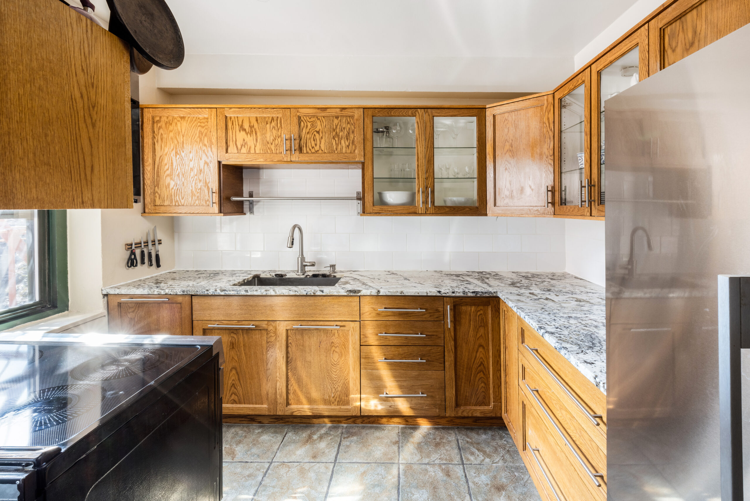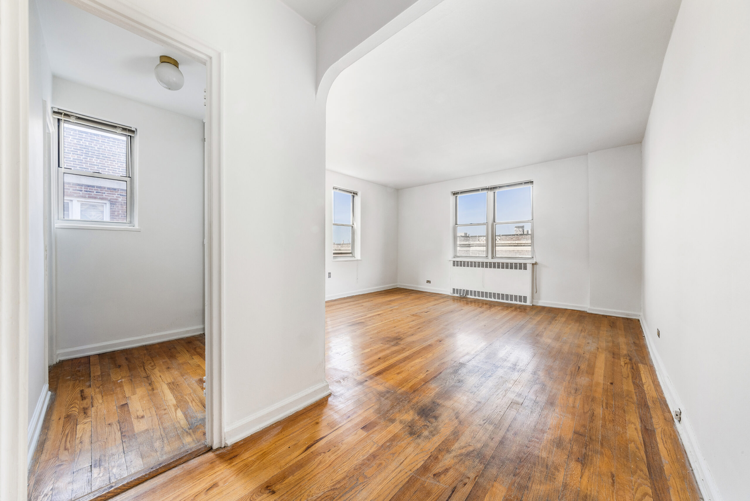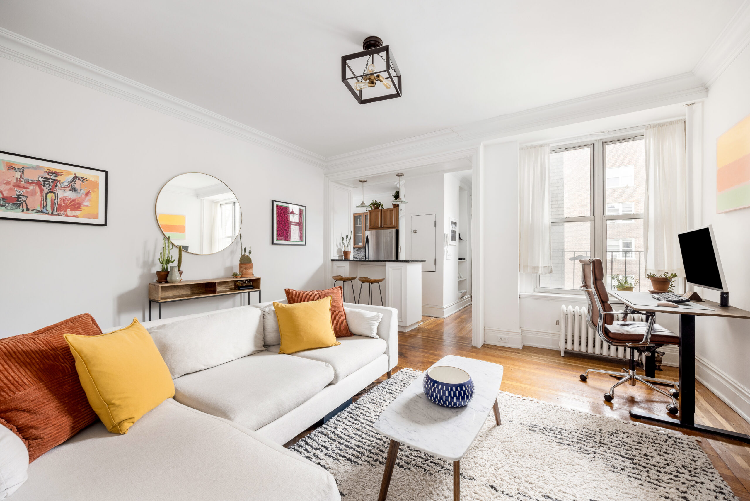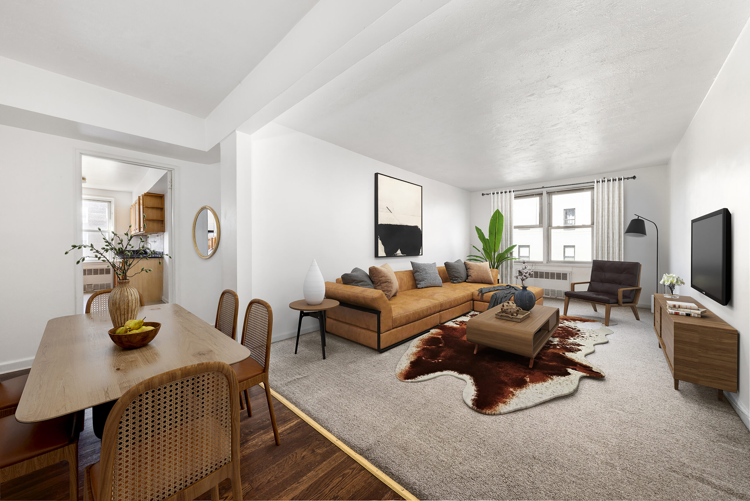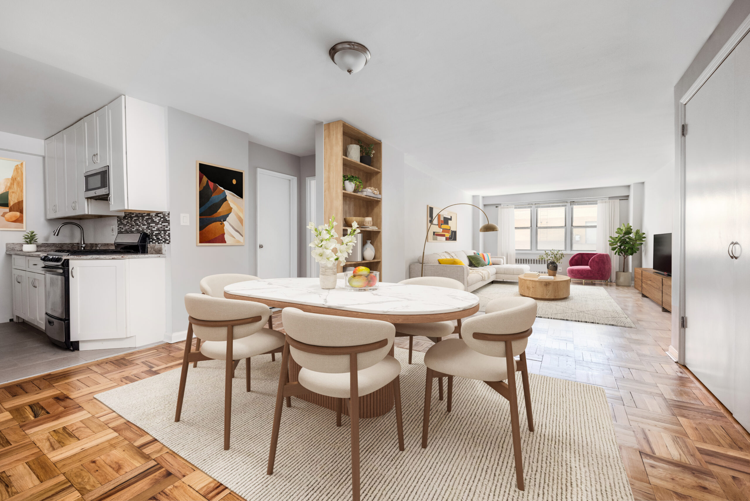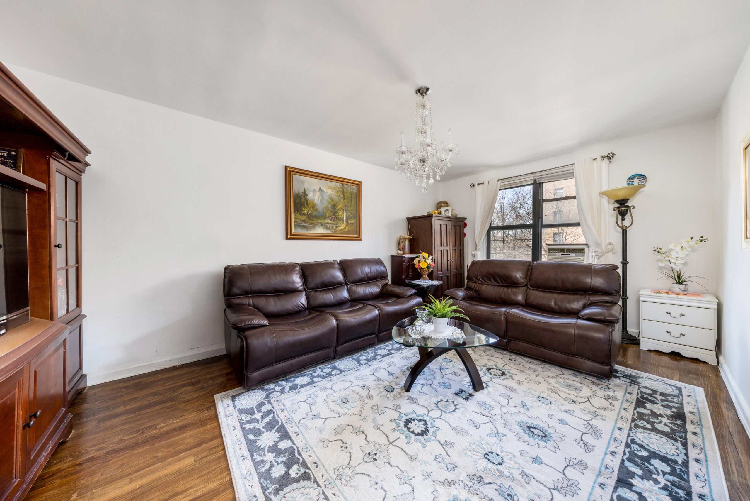This 1 bed magically converts to a 2 bed, then back into a 1 bed, with simple sliding of translucent doors. Rarely available, this massive top floor home towers over the neighboring midrise historic buildings and offers a fully renovated custom kitchen, amazing natural light, generous closets within the superbly functional and flexible layout.
Enter into a gracious foyer and into an expansive living space comprised of a living room with an oversized window, adjacent is the windowed kitchen and a dining area. The living room has also been sectioned by massive sliding glass doors, an area which functions as a guest room or an office. Anchored by beautifully refinished hardwood floors, this home bathes in natural light from both western and eastern exposures and enjoys sunsets from the living room and morning sun with a garden view from the bedroom. The kitchen offers high-end custom finishes, complete with a line of stainless steel appliances, dishwasher and custom backsplash. Garden-facing, the bedroom is spacious, bright, and serene and has ample closets.
The Monroe was erected in 1948 to the designs of William Hohauser. Centrally located in the Jackson Heights Historic District on a quiet tree-lined street, moments to all amenities, schools, and five minutes from the Roosevelt Transit Hub, its interior has been recently repainted, fitted with new elevators and it offers amenities such as a private garden, bike storage, wait list storage, new laundry facilities, a live-in super and is pet friendly.
Essentials:
| Listing #: | 3325800 |
| Area: | Jackson Heights |
| Location: | 35-21 79th Street #6F |
| Property Type: | Coop |
| Bedrooms: | 1 |
| Bathrooms: | 1 |
| Approx. Size: | |
| Price: | $488,500 |
| Maintenance: | $898 |
Property Features
- Backyard
- Bicycle Storage
- Dishwasher
- Elevator
- Garden View
- Hardwood
- Laundry
- Light
- Live-in Super
- Open View
- Pet Friendly
- Renovated
- Shared Garden
- Stainless Steel
- Storage
- Wheelchair Access












