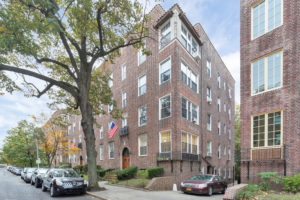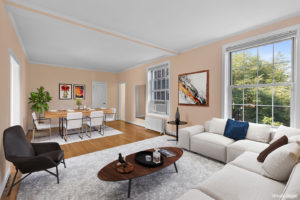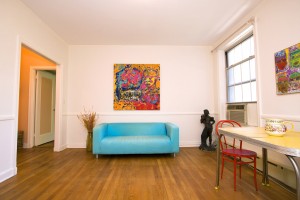
- Type: Garden Apartments (10 buildings)
- Stories: 4 with basement
- Style: Neo-Romanesque
- Date: 1919-21*
- Architect: Andrew J. Thomas
- Developer: Jackson Heights Apt. Corp.
-
37-11 & 37-17 84th Street
-
37-21 & 37-27 84th Street
-
37-33 & 37-39 84th Street
-
37-45 & 37-51 84th Street
-
37-55 & 37-59 84th Street
-
37-12 & 37-18 85th Street
-
37-22 & 37-28 85th Street
-
37-34 & 37-40 85th Street
-
37-46 & 37-52 85th Street
-
37-56 & 37-60 85th Street
History:
Linden Court, designed by Andrew J. Thomas and built in 1919-21, was the earliest of the large,through-the-block, garden apartment complexes in Jackson Heights. Occupying most of the block, the complex of ten four-story-and-basement buildings is planned as five structures (each composed of two units) along each blockfront. The buildings are organized back-to-back across a common landscaped garden at the interior of the block. This scheme served as the model for subsequent block-plan garden apartments in Jackson Heights. Linden Court was the first complex in Jackson Heights to have parking facilities; the passageways between the buildings serve as driveways which lead to one-story garages located in the lightcourt area at the rear of each building. It was also the first to offer a plan of cooperative ownership.
The five buildings on each blockfront are nearly identical, forming a symmetrical “A-B-C-B-A” pattern in which the “C” building is the widest and the “B” and “A” buildings are progressively narrower. Each building has a flush street front and an ample lightcourt at the rear. The facade of each building has two arched entrances, one leading to each unit. Corner bays have enlarged window openings which create sun porches; those at the top story are treated as enclosed loggias which have pilasters and engaged colonnettes supporting red tile roofs.
The style of Linden Court is derived largely from Spanish Romanesque and Renaissance sources. In addition to the sun porches and loggias, elements of this Mediterranean-inspired style include patterned brickwork; the terra-cotta lintels and keystones widi escudos (shields); the round-arched entranceways containing heavy double wooden doors and tympani with iron grilles; red roof tiles at the parapets; and wrought-iron balconettes.
The side facades and portions of the rear facades are visible from the street through the driveways between the buildings. All of the original wood entrance doors remain intact. Some of the multi-pane double-hung wood sash windows survive; many of the original multi-pane casement windows in the sun porches remain intact.
— NYC.GOV
Our Listings at Linden Court:
37-55 84th Street, 3
37-22 85th Street,32
37-22 85th Street, 2
37-28 85th Street, 41
37-27 84th Street, 31
37-40 85th Street, 42






