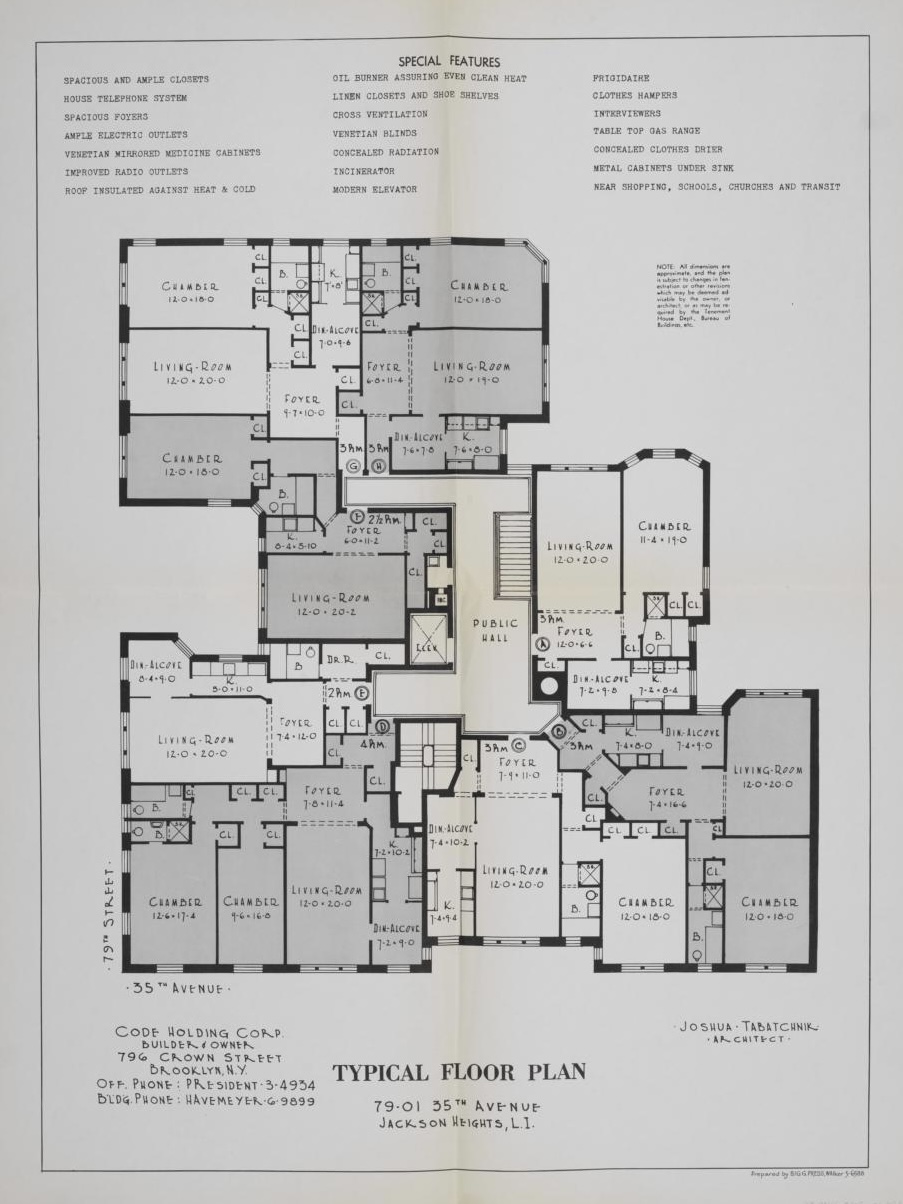79-01 35th Avenue
Erected in 1939 to the Neo-Georgian style designs of Architect Joshua Tabatchnik, Arlington Hall is a six story elevator cooperative building located in Jackson Heights Historic District. There are 47 units comprised of two bedroom, one bedroom and studio lines. There is a shared garden, storage and a live in super.
Building Details
| Facts |
|
| Regulations |
|
| Amenities |
|
| District |
|
History:
Designed in the neo-Georgian style, the brick building boasts double-height temple front motifs at the upper stories, culminating in pediments with blind oculi at die roofline; brick laid to suggest quoins; brick dentil courses; broken pediments at first-story windows; and a window above the entrance with a Palladian motif. The original entrance has been replaced. Balconies have been removed from sixth-story windows (the brackets remain).
–nyc.gov

